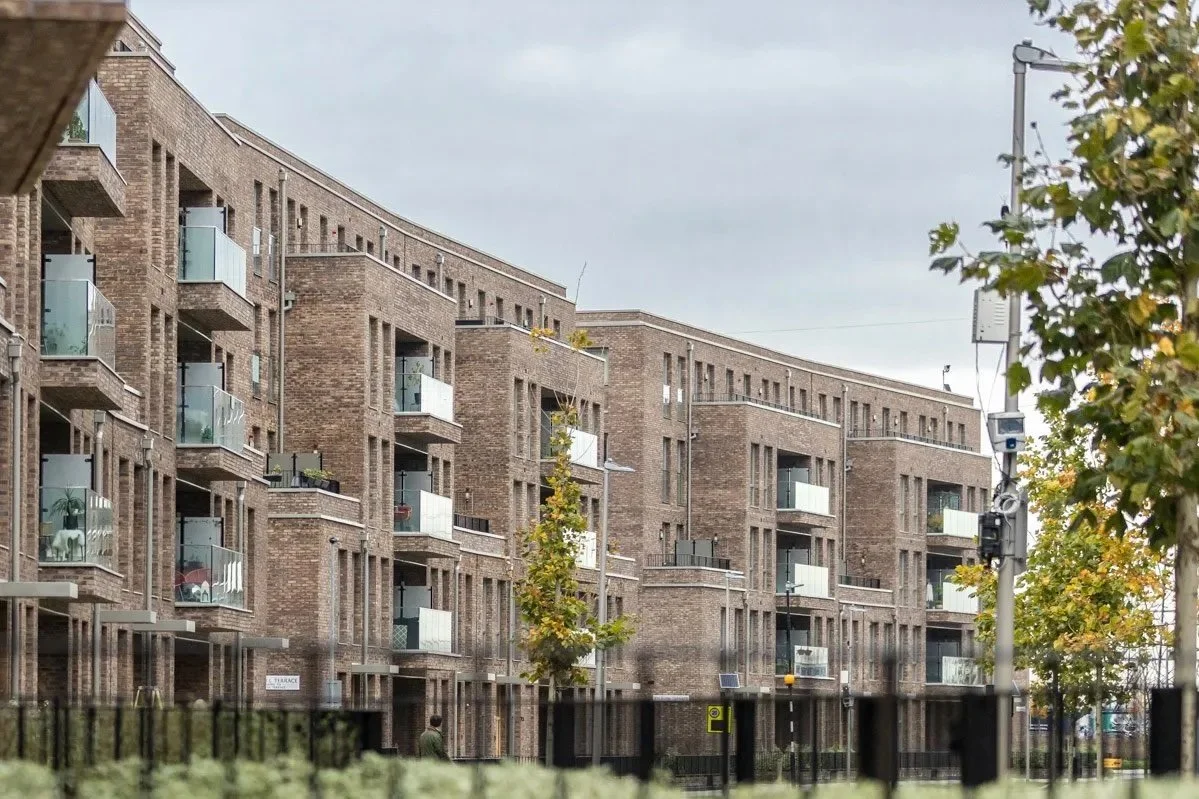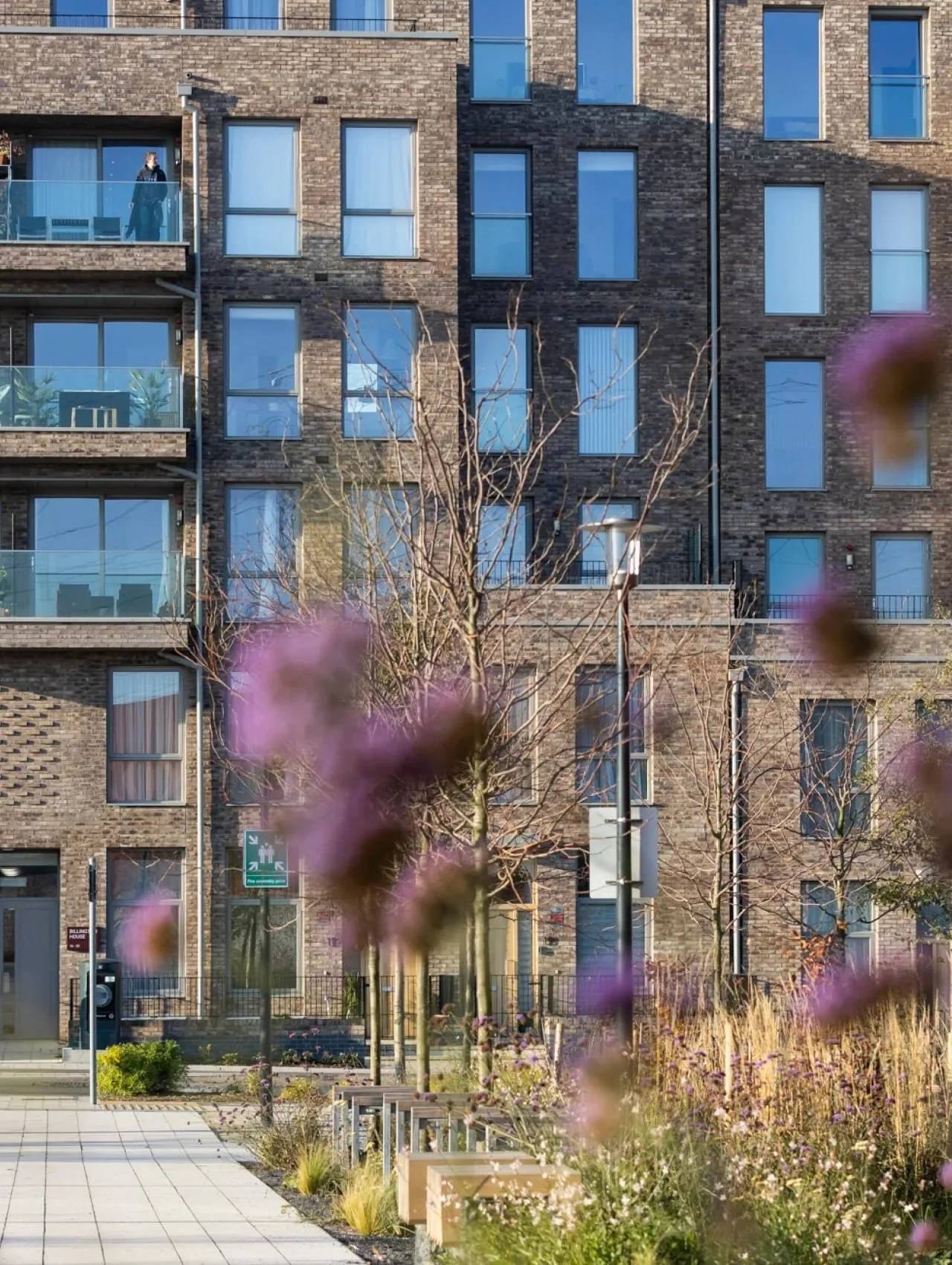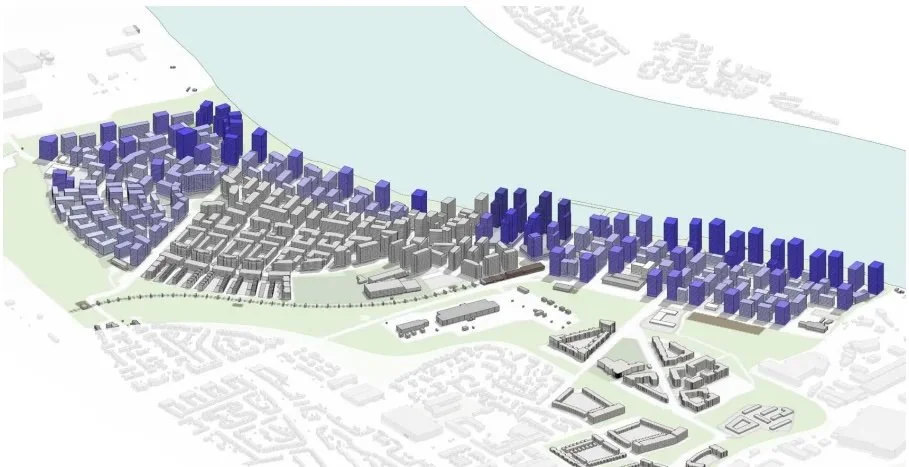Barking Riverside
Location: London, UK
Typology: Masterplan
Size: 443 acres
Status: Planning + Delivery
Role: Design Management Services
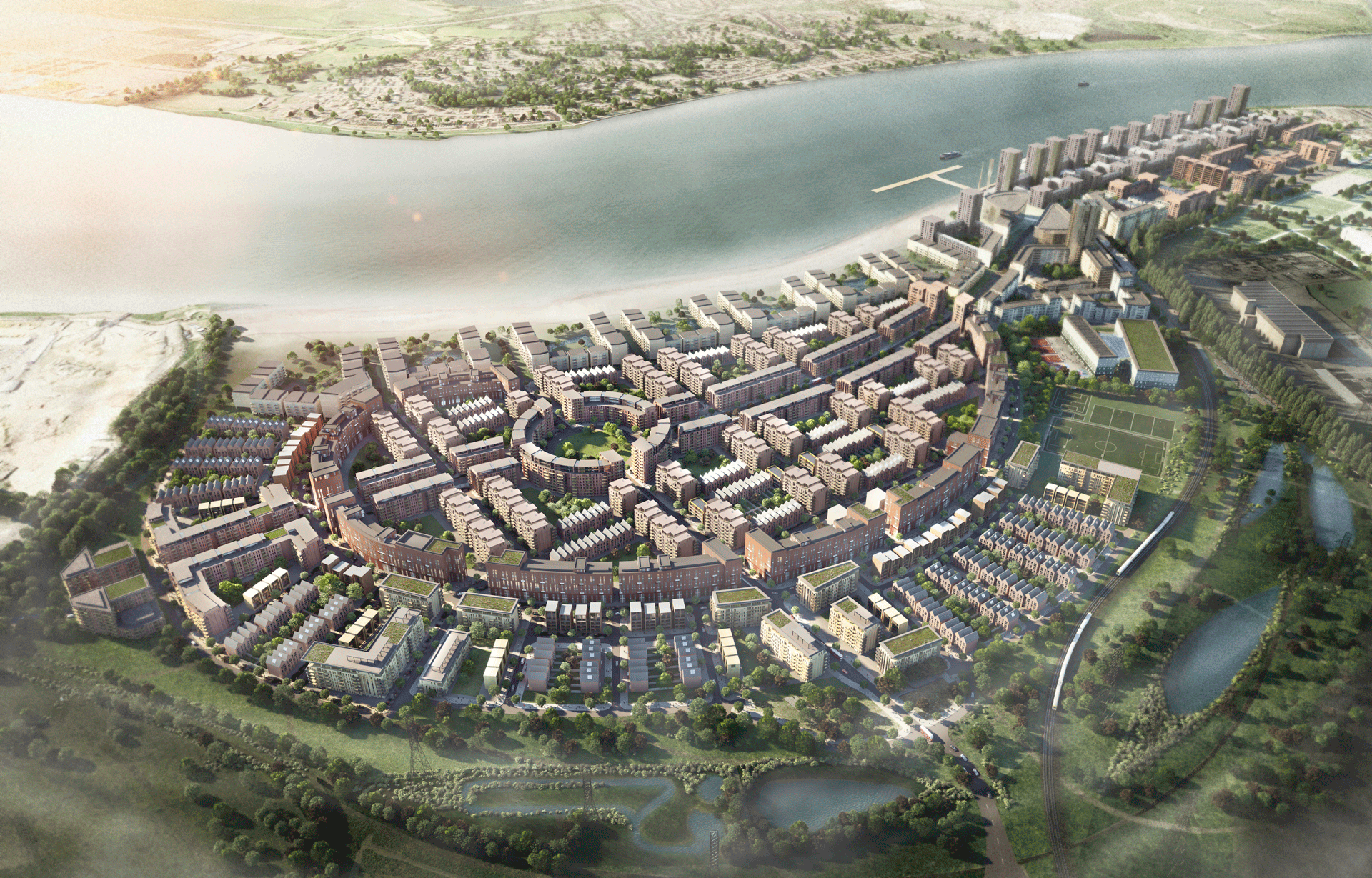
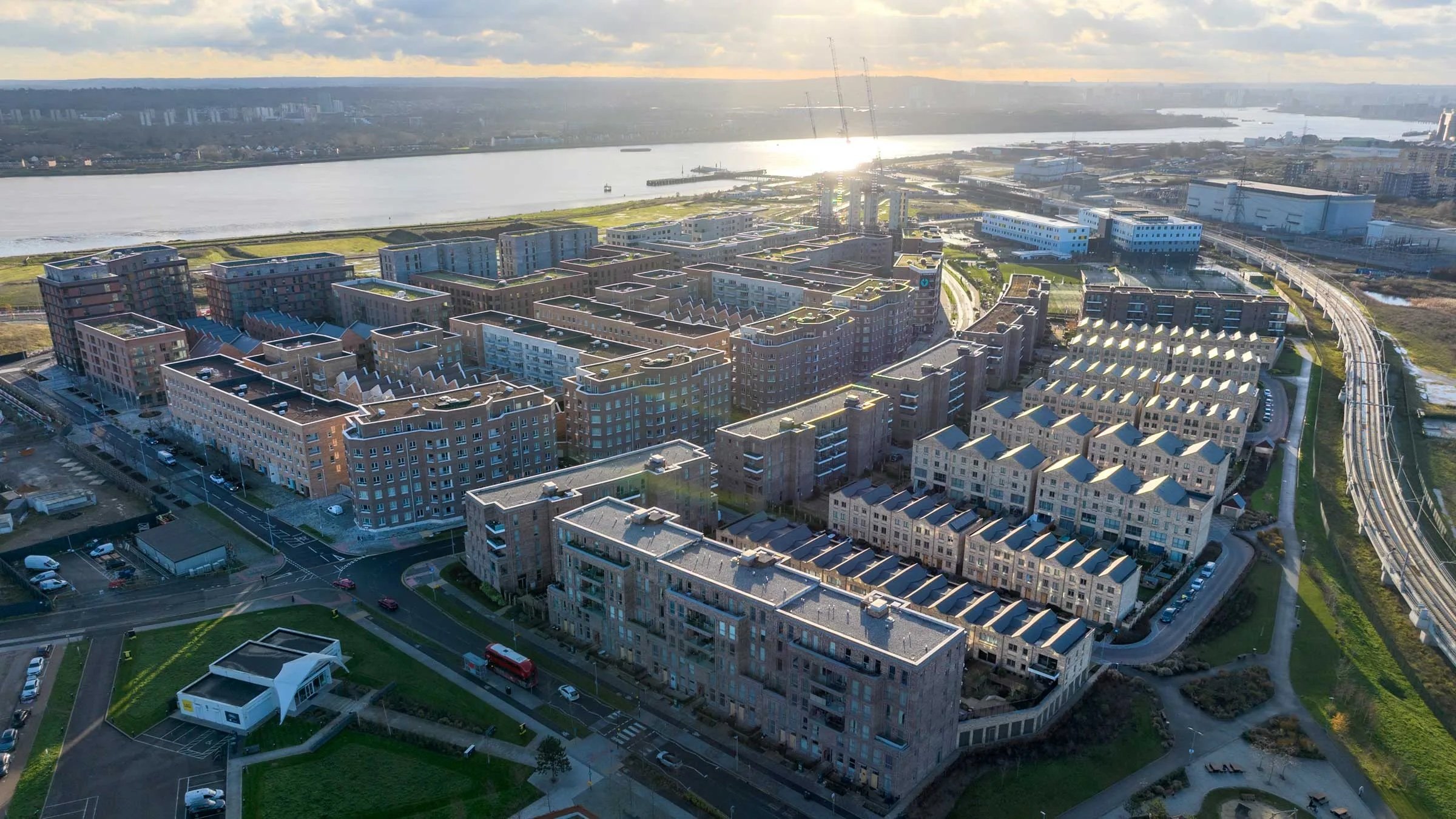
Overview
Barking Riverside is one of the UK’s most ambitious regeneration projects, transforming a 443-acre former industrial site in East London into a sustainable, mixed-use neighbourhood. The development will deliver up to 20,000 new homes, with over a third designated as affordable housing. The masterplan integrates seven new schools, extensive parkland and open space, and enhanced public transport, including a new London Overground station and river bus services via the Thames Clippers. With 40% of the site dedicated to green infrastructure and pioneering systems such as automated waste collection, the scheme sets a new benchmark for sustainable urban living. Once complete, it will be home to approximately 50,000 residents.
Site & Context
Situated along 1.2 miles of Thames river frontage, the site lies between the A13 and the Barking–Rainham railway corridor. Historically tidal marshland, it required extensive remediation to address ground contamination and mitigate flood risk, paving the way for long-term, resilient development.
Design & Strategy
The masterplan is underpinned by a commitment to high-density, sustainable development integrated with significant green and civic infrastructure. Drawing inspiration from leading international regeneration precedents, the project employs a bespoke design code to guide architecture, public realm, and streetscape. This ensures a unified, high-quality identity while fostering a distinct sense of place and long-term community value.
Financial Insight
£400m infrastructure investment
Joint venture between L&Q and the Mayor of London
Up to 20,000 homes, including up to 45% affordable housing
Impact
Our design management services were pivotal in defining the project’s architectural language and urban coherence. By embedding a clear and enforceable design framework, the masterplan maintains quality across phases, strengthens placemaking outcomes, and maximises long-term asset value. The approach supports both social and commercial objectives, ensuring architectural resilience and market appeal as the project matures.

