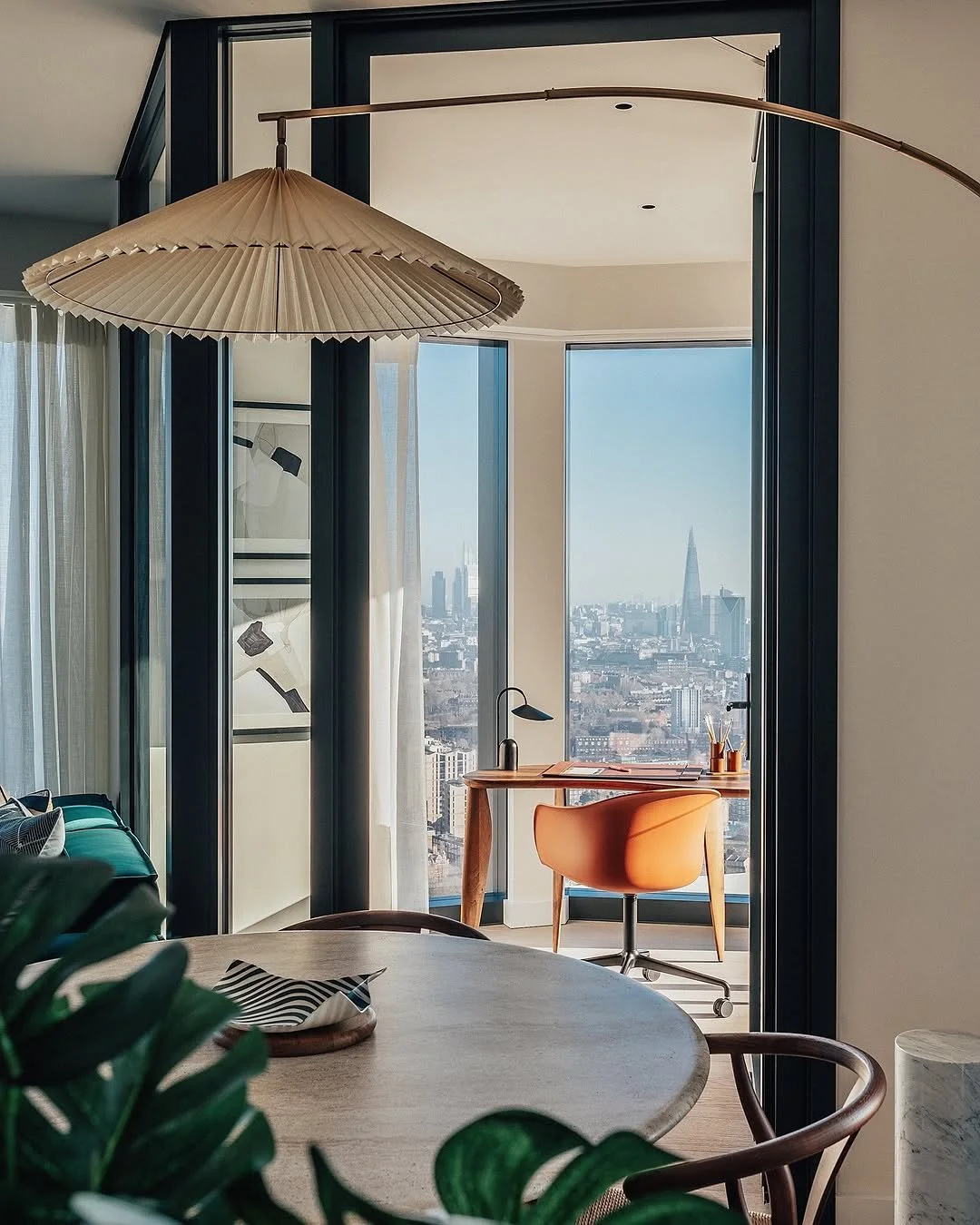One Nine Elms
Location: London, UK
Typology: Residential + Hotel Development
Size: 1,154,000 SQFT
Status: Complete
Role: Design Management Services
Overview
regeneration zone. Comprising two towers rising to 57 and 42 storeys, the scheme includes 494 luxury residential apartments, a five-star Park Hyatt hotel—the brand’s first in the UK—and a curated mix of retail and leisure amenities. Delivered by Multiplex for R&F Properties, the project is a key contributor to the transformation of the Vauxhall Nine Elms Battersea (VNEB) opportunity area, redefining the skyline along London’s south bank.
Site & Context
Occupying a prominent riverside site adjacent to Vauxhall station, the development benefits from exceptional connectivity—via National Rail, London Underground’s Victoria Line, and multiple bus routes. The site, formerly home to a 1970s office building, is strategically positioned between the new US Embassy and Battersea Power Station, capitalising on the momentum of wider area regeneration.
Design & Strategy
Designed by Kohn Pedersen Fox (KPF), the scheme presents a sculptural and refined architectural statement. The towers feature high-performance glazed façades with strong vertical expression, optimising natural light and panoramic views over the River Thames. A carefully designed public realm enhances pedestrian connectivity from Wandsworth Road to the river, anchored by a landscaped plaza that encourages activity at street level. Internally, the design separates residential and hotel uses for operational clarity while delivering seamless five-star services throughout.
Financial Insight
Circa £1 billion construction value
494 private sale apartments
Sale prices range from £1.1m (590 sqft, 1-bed) to £2m+ (1,185 sqft, 3-bed)
Value-engineered internal winter garden doors, saving £1m
Impact
One Nine Elms plays a pivotal role in the evolution of the Nine Elms area. Its elegant, high-rise form provides a distinctive visual marker on the London skyline, while its integrated hotel, residential, and retail offer contributes to the vibrancy and functionality of the district. The scheme reflects broader GLA and local authority objectives for sustainable, high-density urban growth, setting a new standard for riverside living in South London. Through rigorous design management, the project achieved architectural excellence, operational efficiency, and commercial performance.



