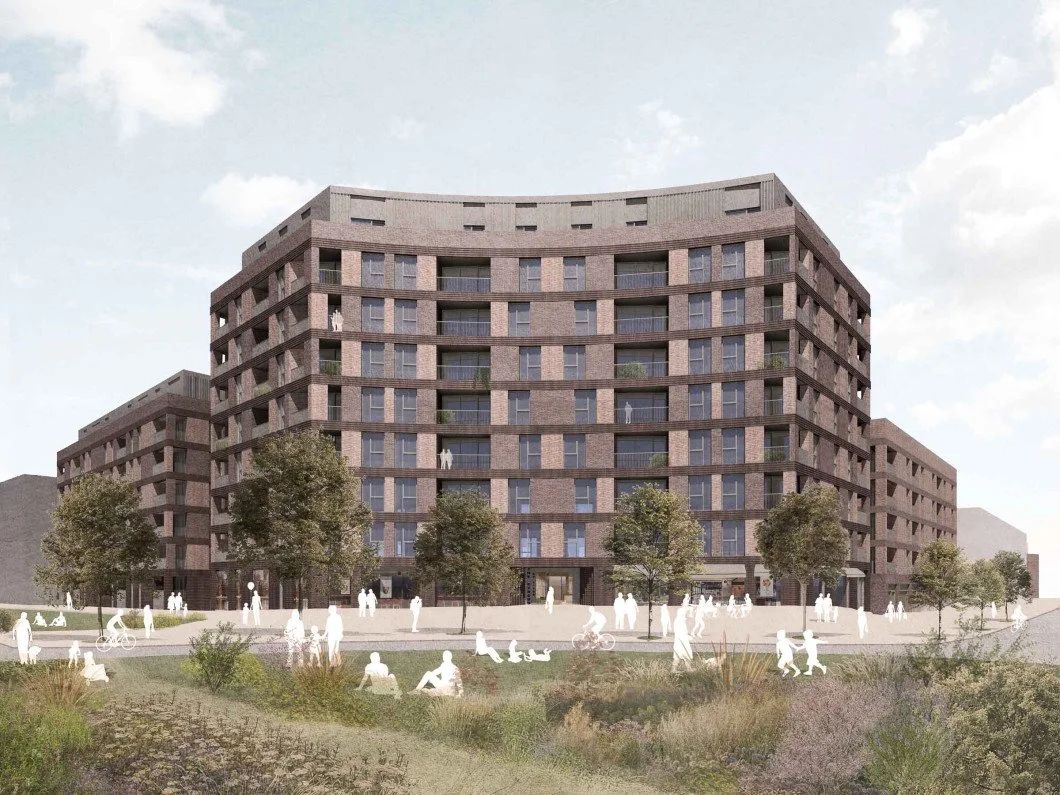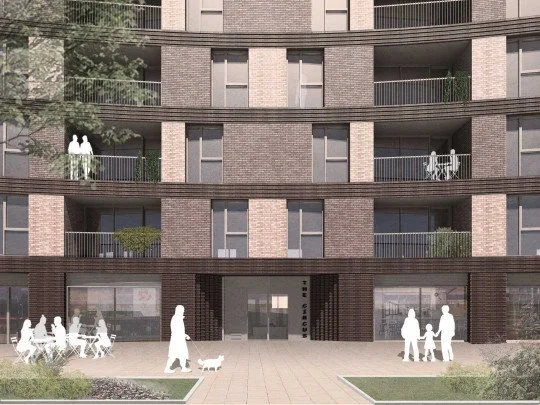Plot 209B
Location: London, UK
Typology: Residential Development
Size: 1 hectare
Status: Under Construction
Role: Design Management Services
Overview
Plot 209B is a key residential and mixed-use development within Stage 2 North of the Barking Riverside masterplan. Delivered by Bellway Homes, the scheme comprises 229 new homes, with 47% designated as affordable housing, alongside four commercial units that activate the ground floor and support neighbourhood vibrancy. The design incorporates six perimeter blocks ranging from three to nine storeys, complemented by thirteen centrally positioned townhouses. This mix of typologies supports a diverse, inclusive community aligned with the long-term ambitions of the Barking Riverside regeneration.
Site & Context
The plot is located immediately northwest of The Circus—Barking Riverside’s key civic and public realm space—and is bounded by The Boulevard and Linear Park West. This positioning provides strong physical and visual connectivity to adjacent development plots, new schools, and transport infrastructure including the Barking Riverside Overground station and Thames Clipper pier, enhancing accessibility and integration into the wider neighbourhood framework.
Design & Strategy
The design of Plot 209B delivers a coordinated mix of private, affordable, and commercial uses, supported by a strong public realm strategy. Six perimeter blocks and thirteen townhouses provide a diverse housing mix, while landscaped streets, semi-private courtyards, and play spaces enhance liveability. Sustainability is embedded through green roofs, SuDS, and biodiversity-led planting, with a refined material palette of contrasting brick and metal elements to ensure visual cohesion. The scheme aligns with the Stage 2 North Sub-Framework Plan, reinforcing the broader Barking Riverside vision for high-quality placemaking.
Financial Insight
Delivered by Bellway Homes
229 homes, with 47% affordable housing
Four ground-floor commercial units
Impact
Design management role was instrumental in identifying and resolving a critical structural issue early in the delivery process. The original 1st floor slab height would have rendered the commercial unit unsuitable for restaurant tenants. Through rapid coordination and redesign, the slab level was adjusted prior to the first pour—avoiding impact to cost or programme. A Non-Material Amendment (NMA) was submitted to capture this and other refinements, including a material change to the penthouse façade. The proactive design management approach ensured the development remained viable, flexible, and commercially responsive.



